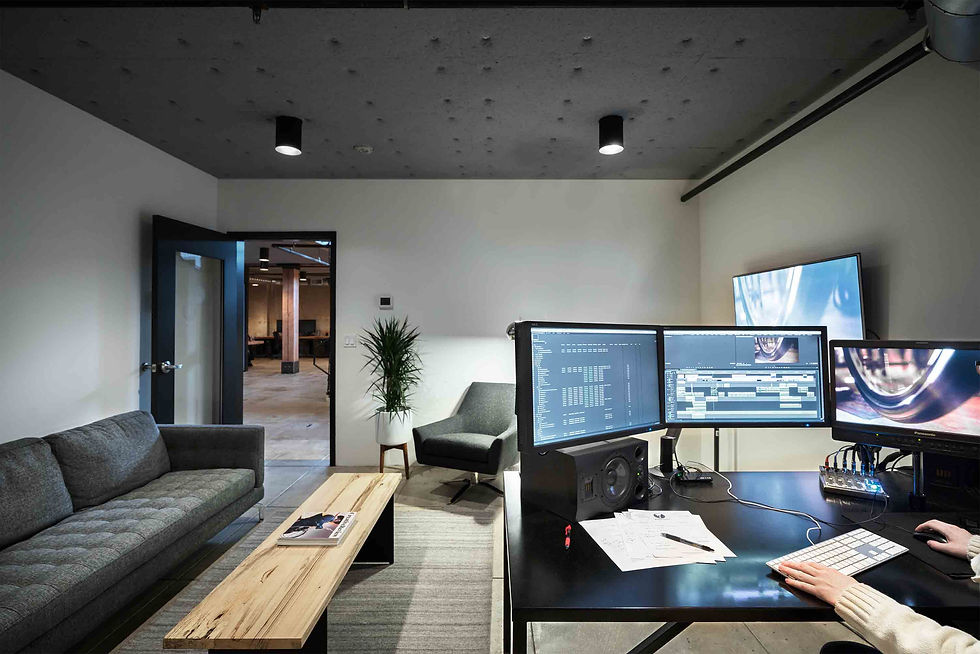CREATIVE PRODUCER




GRAY Magazine write up on studio build out.

MY DREAM OFFICE DESIGN AND BUILD
PROJECT
One of my tasks at Workhouse Creative was to find and build out a new office space in Seattle. Architecture and design has always been a passion of mine and this was no ordinary build out.
Over the course of the eight-month project
I was responsible for site design, vendor supervision, landlord partnership, project scheduling, budget management and end-product quality.
After scouring Seattle for the perfect space I came across the historic St. George hotel in the heart of Seattle’s Central district. The building had been converted into office space but 8,000 square feet of the first floor and basement (once a speak-easy) were left open.
I led an RFP exercise with three architecture firms and partnered with our landlord to come up with more than a million dollar tenant improvement budget. We landed on Shed Architects to lead the design of the space.
Through weeks of research on various modern creative workspaces (Red Bull, Facebook, and various other brands)-
I came up with a visual direction for our space. We wanted a fun and playful space that played off the history of the building —especially the former speakeasy downstairs —as well as a sporty athletic aspect to further push the playfulness of the space.
The final product included leading three artist commissions: TenHundred for a floor to ceiling mural, Ben Zamora for a large suspended fluorescent lighting fixture and Plank & Grain to design large gathering tables and custom shelving.
The space not only served our purposes but became a selling point for talent recruitment and even clients who wanted to work with us. The completed space was praised by local architecture magazines GRAY and KONTOR in addition to being written up by YAHOO! Finance.
More photos below.



